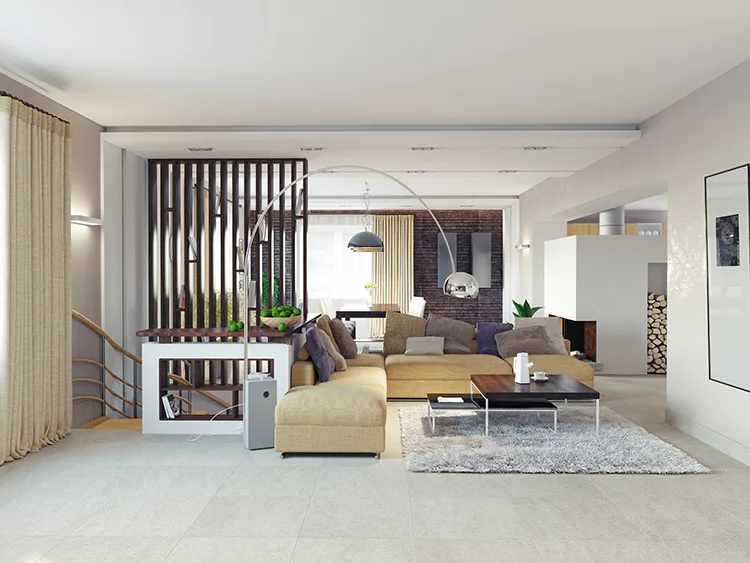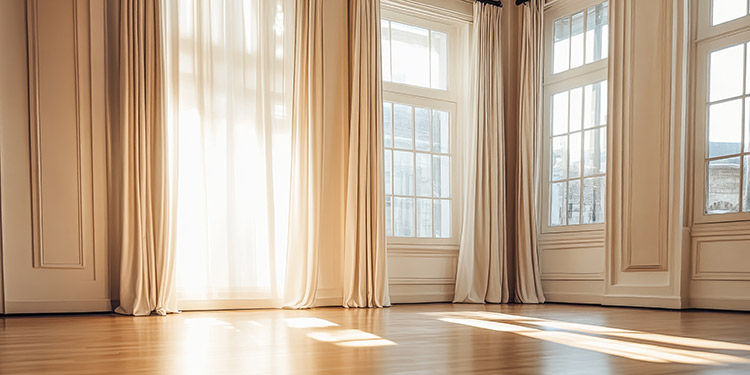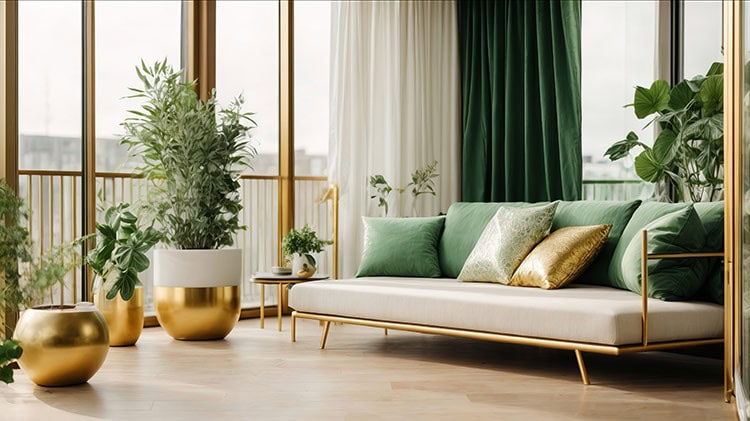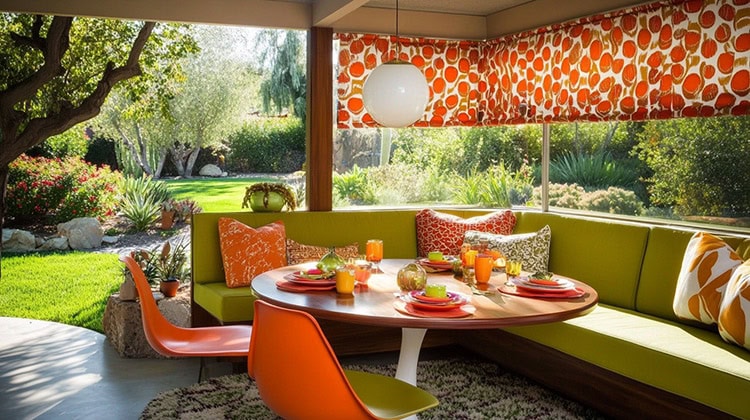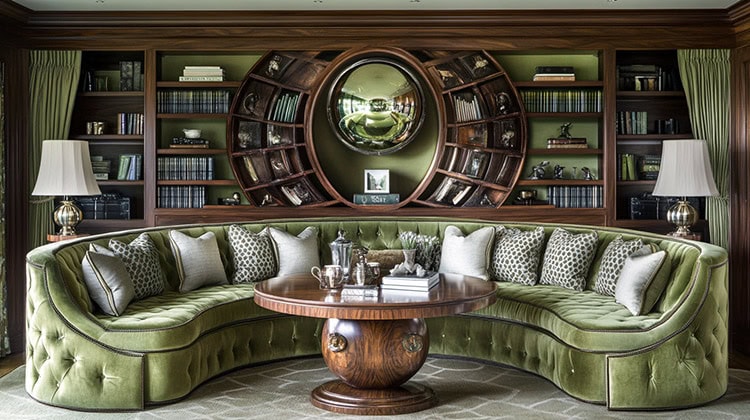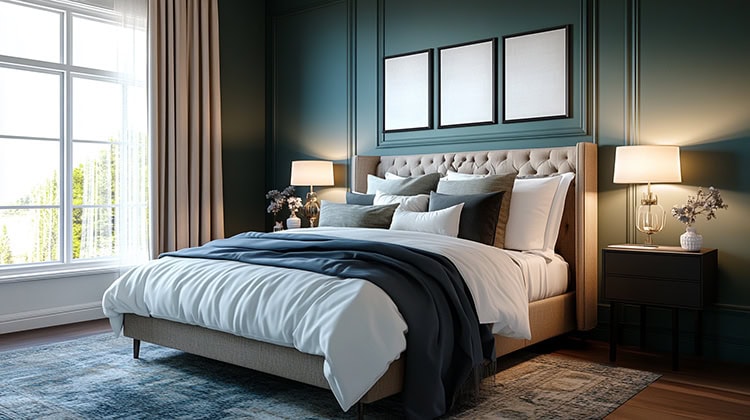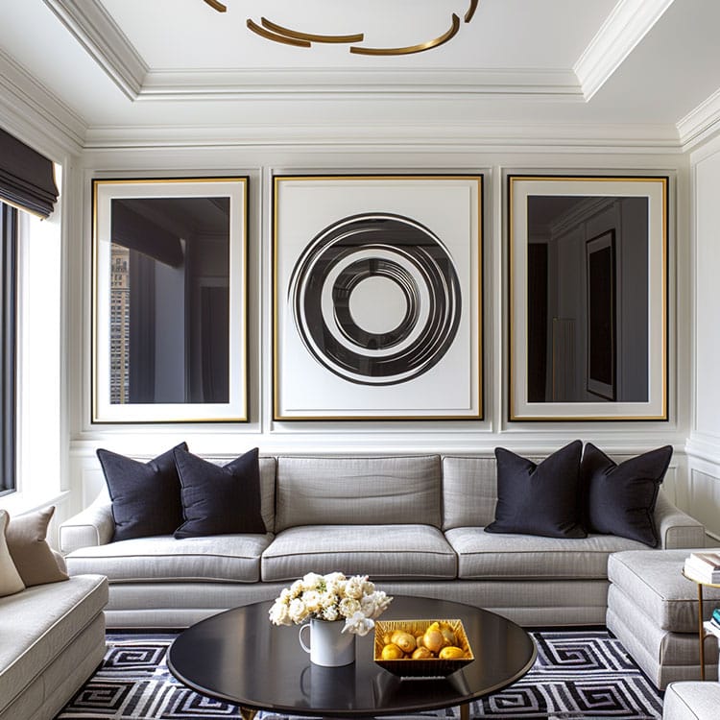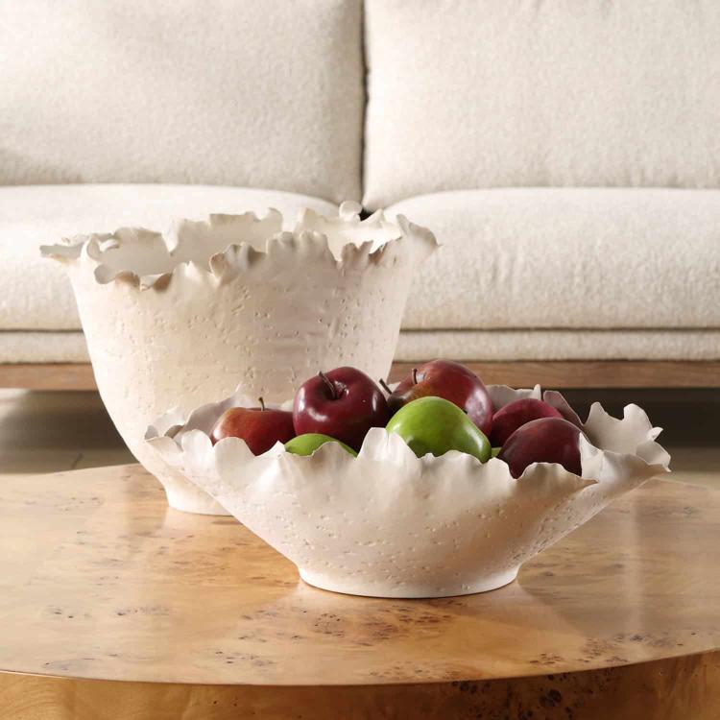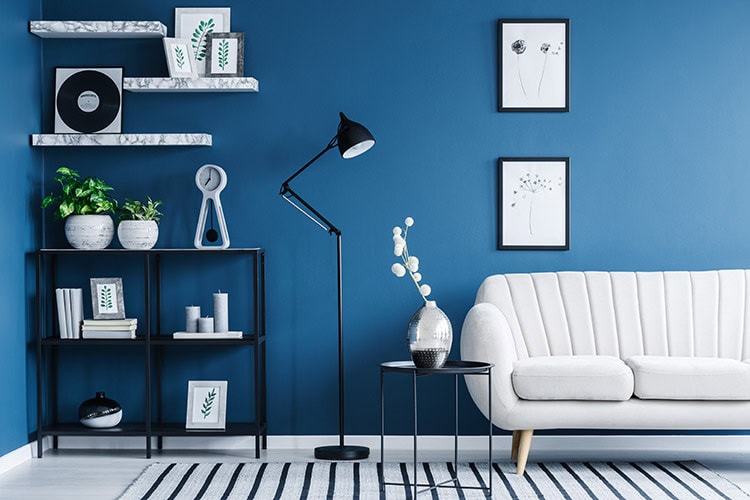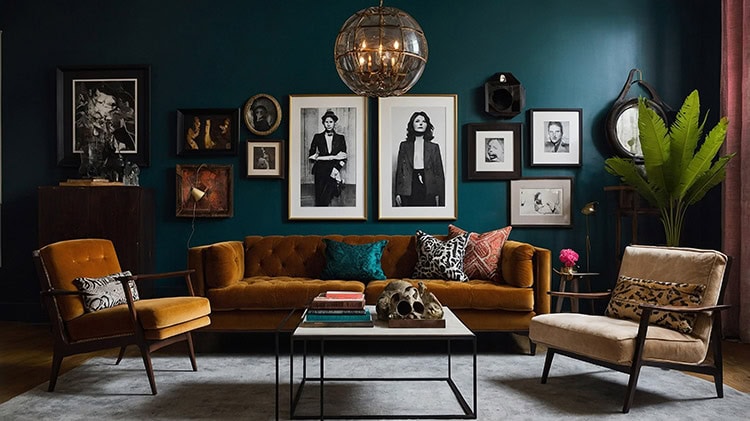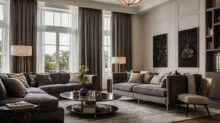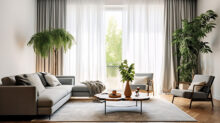Open-concept floor plans have gained quite a bit of popularity over the past several years, and with good reason. After all, an open-concept home encourages sociable living. While individual rooms would typically block residents of the home off from one another, open floor plans create a space where they can interact with one another much more easily. But, because there are no defined borders and an unobstructed view through the space, open-concept spaces can be tricky to decorate. Here are 5 of the most common mistakes people make when going with an open plan— and how you can avoid them.
1. No Zoning
When walking through an open floor plan, it’s important that you are aware of the distinct areas. For example, it should be obvious what areas are for cooking, dining, and relaxing. This “zoning” essentially creates separate rooms within a large, open area. Without zoning, it can be really hard to see what areas serve what purpose.
The solution: Move the sofa to where it will split the space in half. Then, give the living zone more definition by adding items such as a rug or lamps. To maintain continuity from the living area to the kitchen, be sure to use the same flooring throughout.
2. Too Many Different Styles
Having an open floor plan leaves you with a lot of options— but that doesn’t give you the green light to fill it with everything you love. Quite the opposite, in fact. As you decorate your open space, keep in mind that the main focus should be creating a space that visually makes sense. Using an abundance of mismatched furniture and decor items just won’t allow that to happen. In fact, it can really overcomplicate the space, making it look more busy than beautiful.
The solution: Choose your favorite design style and work it throughout the entire open space. Don’t go for matchy-matchy. Instead, focus on finding furniture and accessories that will speak to one another visually. And, make sure the kitchen matches
3. Poor Furniture Placement
The rules for furniture placement in an open floor plan are much different than they are for homes with separate, closed-off rooms. In a traditional layout, a sofa or storage unit would usually be pushed up against a wall to maximize floor space. In an open floor plan, however, this can leave things feeling cold and sparse.
The solution: Be open-minded about where furniture can be placed— specifically, the sofa as it is often the primary piece of furniture in a large, open living area. Consider placing it in the center of the room so it can be both admired and serve as a zoning item. Then, build out from there. For example, you could opt for two sofas facing each other. Or, two armchairs rather than one. The bottom line is that you don’t have to be confined to putting items. Also, keep in mind that it’s okay to streamline your furniture. Pairing it down to the essentials can keep the space from looking cluttered.
4. Sticking With Old Decorating Habits
Again, it’s important to remember that the decorating that worked for a closed-off floor plan isn’t necessarily going to work for an open floor plan— primarily when it comes to color. In a floor plan with separate rooms, it’s easy to paint each room a different color. In an open floor plan, however, not so much.
The solution: Look at the space through fresh eyes. Paint the living, dining, and kitchen areas in the same neutral color that will unify the space as one. Add your second and tertiary colors through accessories including pillows, throws, lampshades, etc. Make sure your textiles share a complementary color or two that ties the entire space together.
5. Not Taking Lighting Into Careful Consideration
Lighting is an integral part of any home design, but it is especially important in an open floor plan. Considering that the layout is completely different, it’s imperative that lighting is installed where it will actually be used. It’s hard to create the right ambiance otherwise.
The solution: Keep in mind that you don’t have as many walls in an open floor plan, so you have to be extra deliberate in your planning for elements such as electricity, lighting, and television connections. Pay attention to furniture placement, adding outlets and lights where they will serve you best (this may include an outlet on the floor if necessary).
When the time comes to decorate your open floor plan home, be sure to stop by and see us. From discount designer fabrics to lighting to decorative accessories we have something for every decorating and design style.

